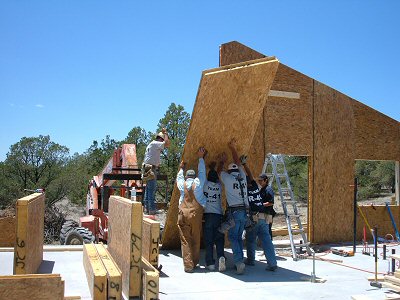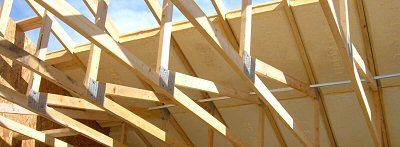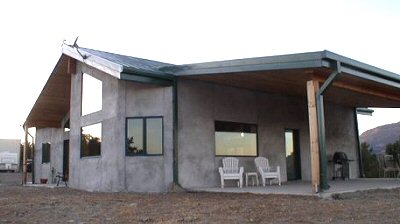

Structural Insulated Panel Homes
Structural Insulated Panels (SIPs) are, in our opinion, the premier choice for residential construction. The technology has been around for nearly 50 years but the popularity is steadily increasing. SIPs are made by joining high performance rigid foam insulation to oriented strand board (OSB) and are used as floors, walls and roofs. They are a structural composite, kind of like an "I"–beam. The skins act like flanges and the rigid core is similar to the web. In short, the three components work together, rather than against one another. This composite assembly yields stiffness, strength and predictable responses.

Our crew set up the walls of a 2,700 square foot home in two days.
Want to see more?
View a slide show of this panel home being assembled.
View a Flash video of a SIP home being assembled.
For quality, consistency, adaptability and virtually unsurpassed R-value (insulation) performance, we believe the SIP system gives the consumer the most value for their construction dollar. In addition, these panels are certified as a "green" building product resource.

Integrated truss panels make the R-41 insulation complete from top to bottom.
Panels are offered in various sizes with urethane foam for improved insulation and fire protection, sandwiched between two OSB skins for better strength. The 4 1/2" panel has an R-27 insulation value, while the 6 1/2" panel has an R-41 insulation value. For a quality home that boasts energy efficiency, versatility, soundness and comfort, we strongly recommend Structural Insulated Panels.

Custom SIP home in the Rutter Ranch Subdivision
Log Homes and Cabins | Frame Construction | Steel Buildings
True Modular Homes | SIP (Panel) Homes | Concrete Foundations & Slabs
Manufactured Home Foundations | Portable Cabin – Sheds by Graceland
Custom Barns | FAQs | About Us | Contact Us | References | Portfolio
Other Trades, Businesses & Friends | Project Photo Albums | Home
© Log, Stick, and Steel, LLC – 2008, 2009, 2010. All Rights Reserved.
Concrete Foundations
and Slabs
Portable Cabin – Sheds
by Graceland